MODERN BARN
BRENTWOOD
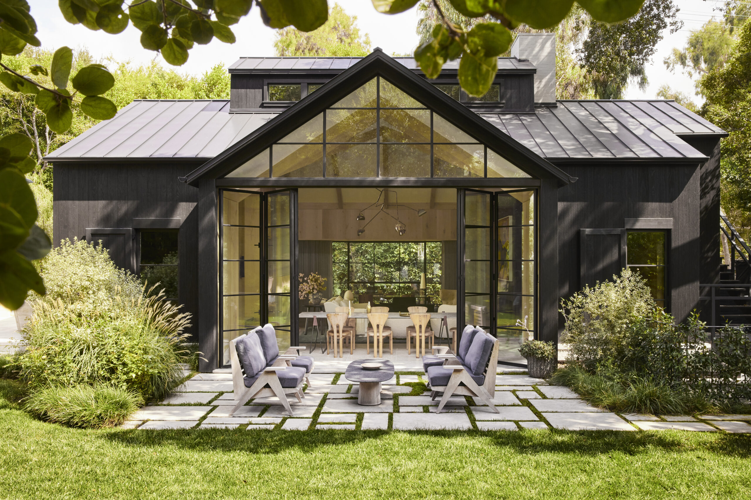
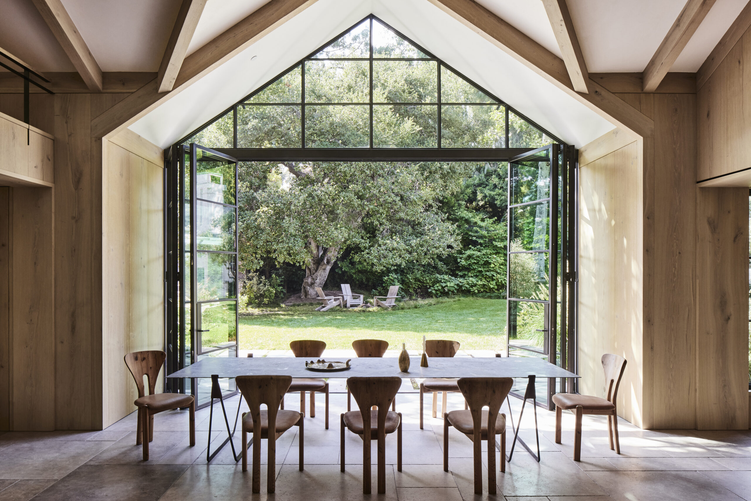
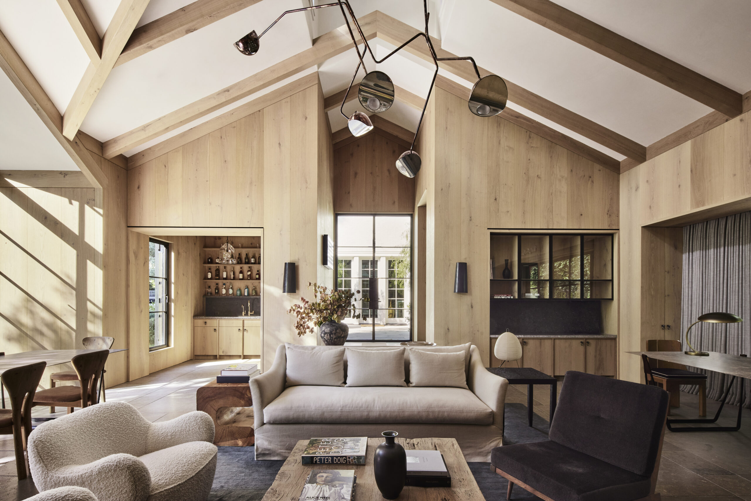
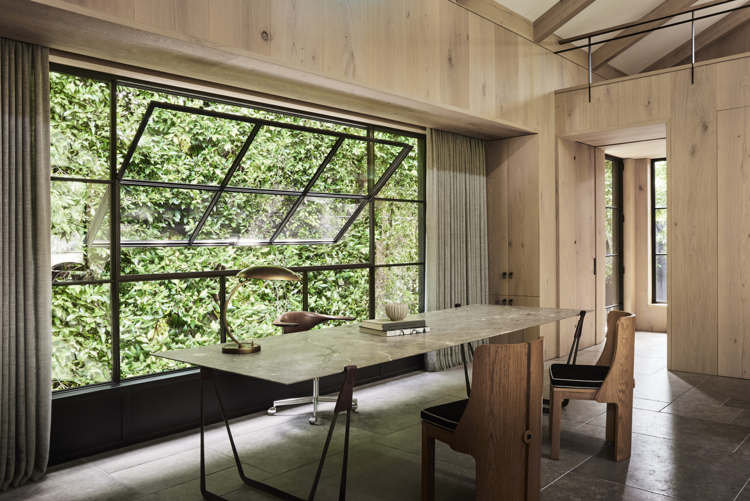
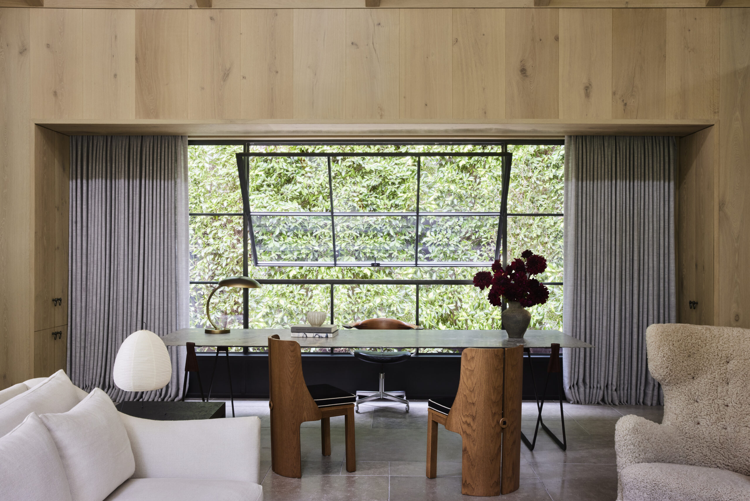
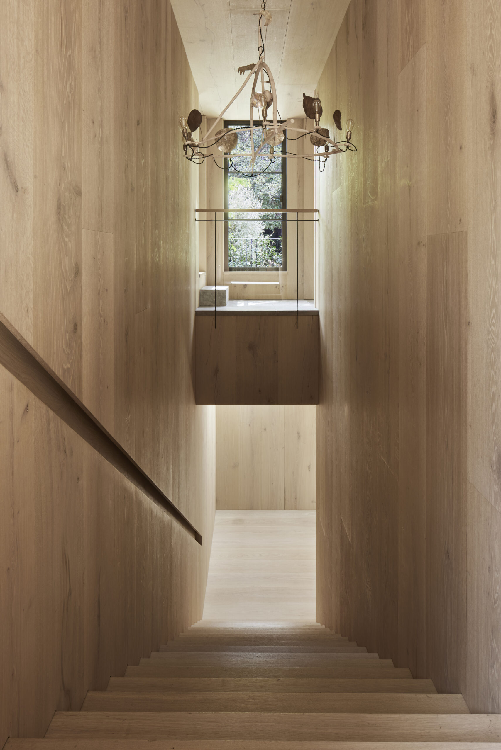
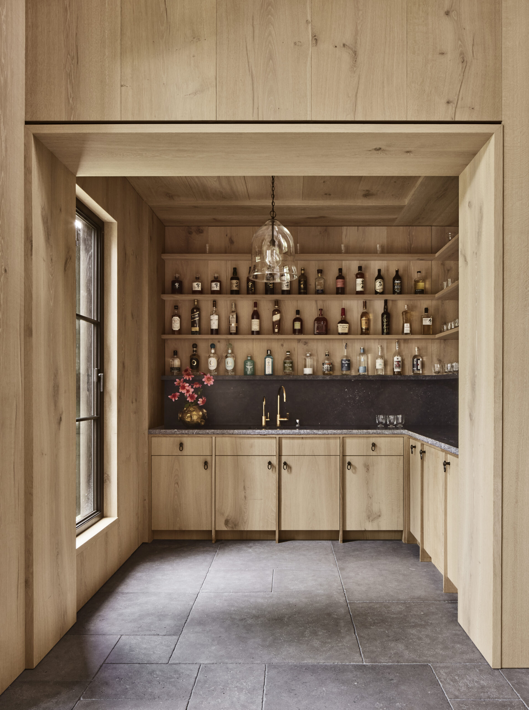
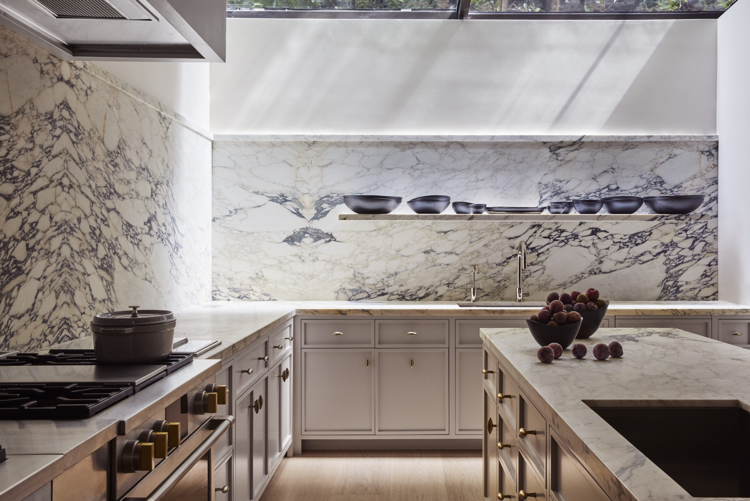
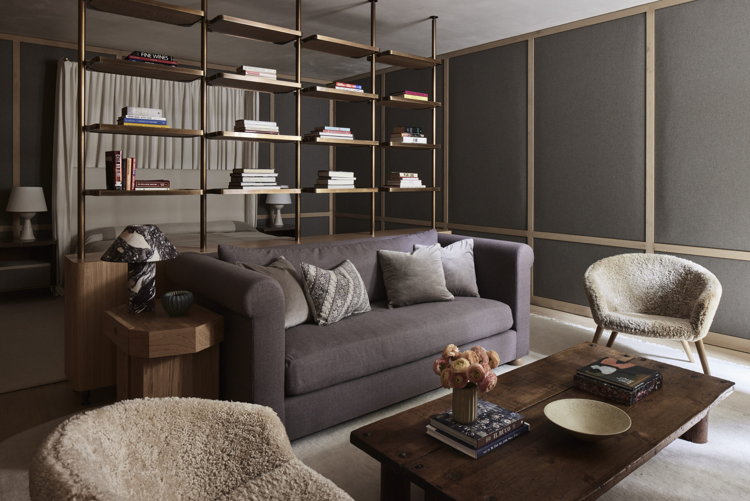
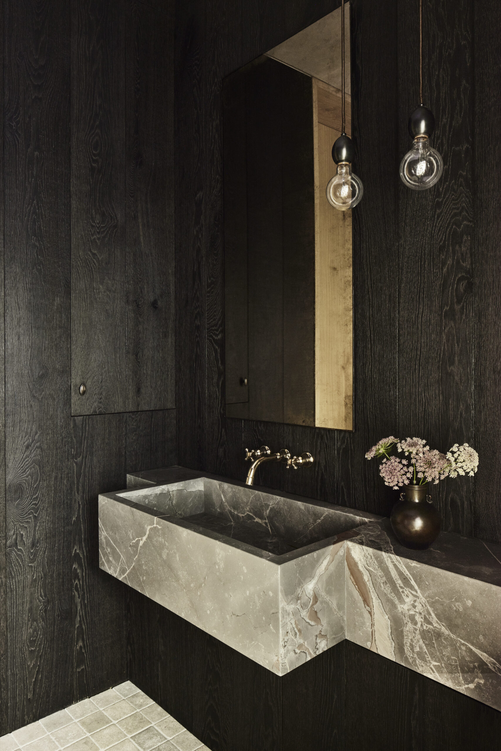
MODERN BARN
BRENTWOOD
The barn was designed as a ground-up addition to an English country-style home in a tree-lined equestrian canyon community in Brentwood. The building’s massing, and exterior materiality are meant to serve as a departure from the main house in architectural style, volume, and function reminiscent of equestrian barn typology. The detachment and contradiction to the main house support the transition from dwelling to a working and gathering space.
The exterior black-painted Accoya cladding was chosen to reduce the contrast between the structure and the heavily vegetated context, which decreases the visual presence of the structure in the yard. The interior spaces of the barn are clad with sustainably harvested heart oak planking sealed in their natural finish, while the antiqued limestone paving of the property extends from the shared courtyard with the main house and into the interior space of the barn.
The project includes a 4,000-square-foot basement under the barn, which extends beyond the footprint of the ground floor under a landscaped yard. The basement was designed to maximize natural light sources, and the structural walls of the basement are clad in white plastered brick, which contributes to the reflection of natural light. The basement areas contain a guest unit, chef’s kitchen, gym, and a screening room.

