Colonial
Brentwood
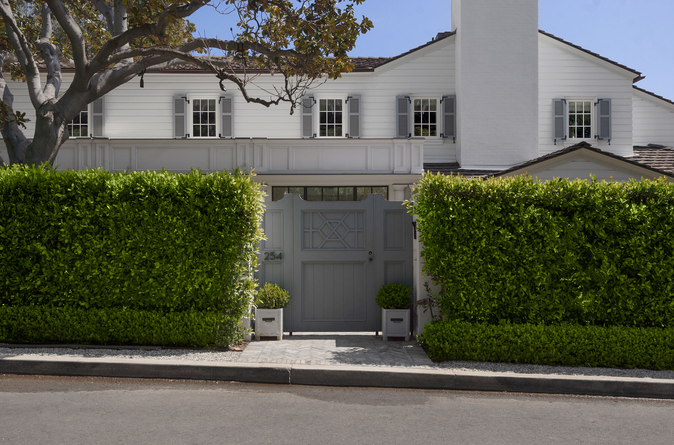
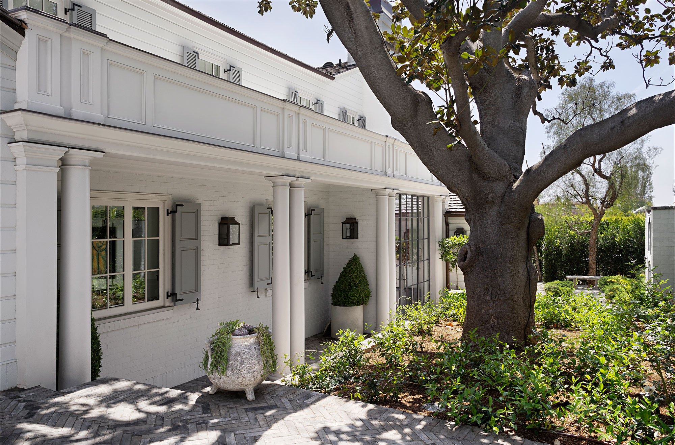
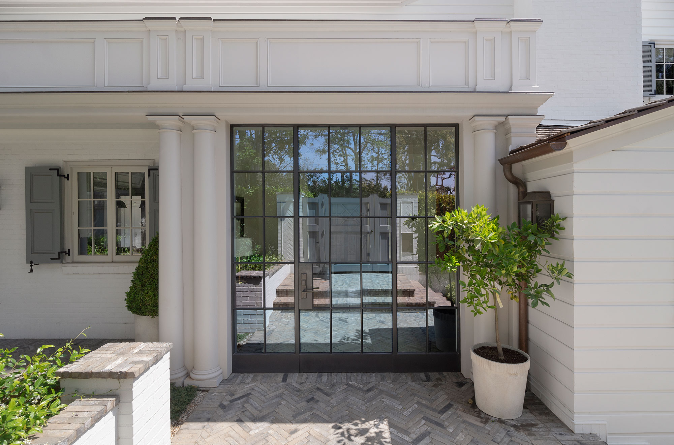
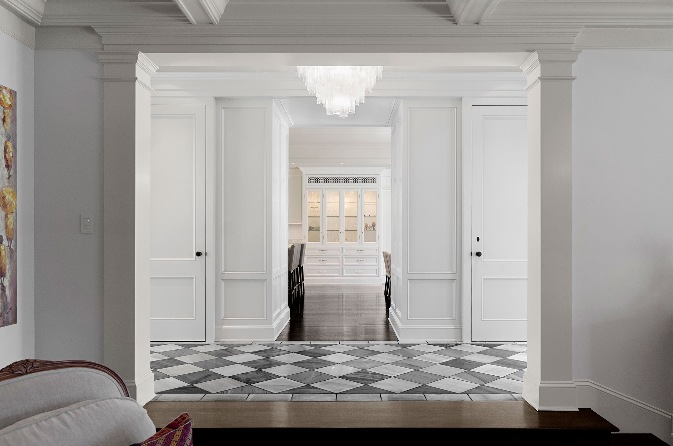
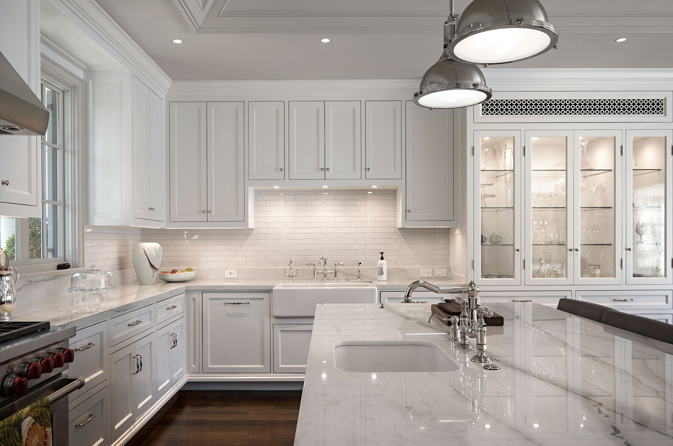


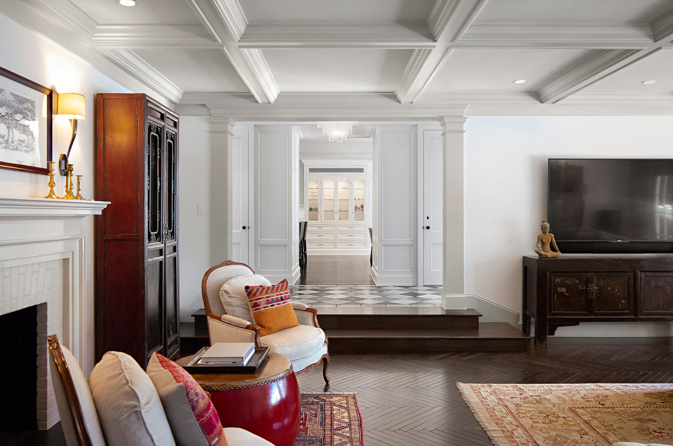
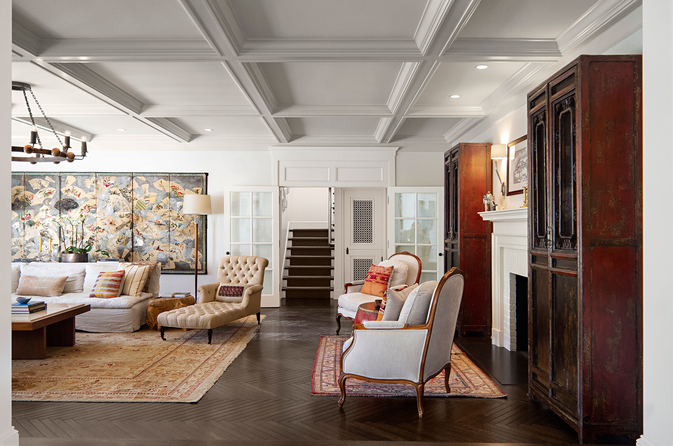
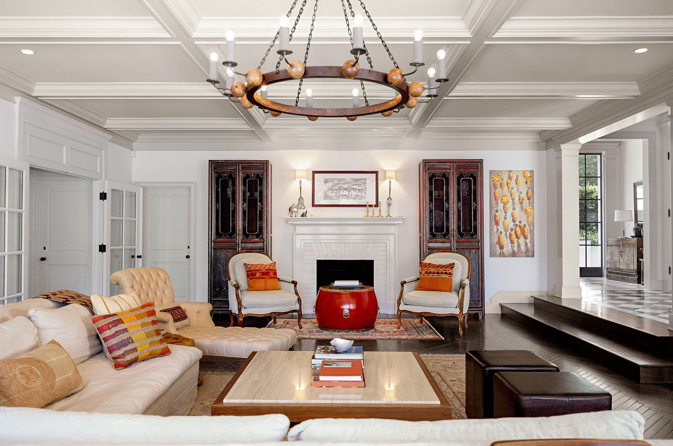
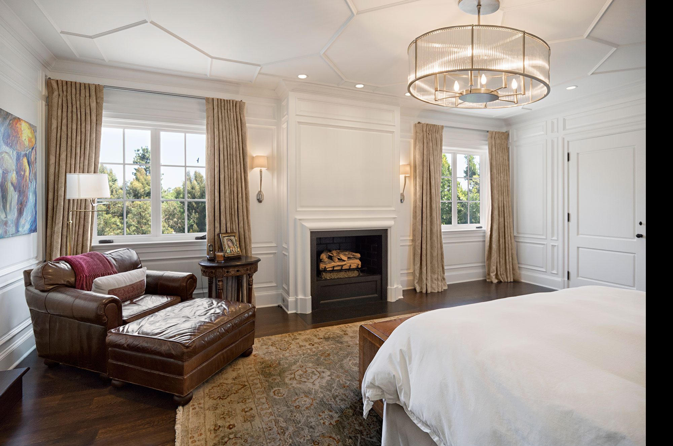
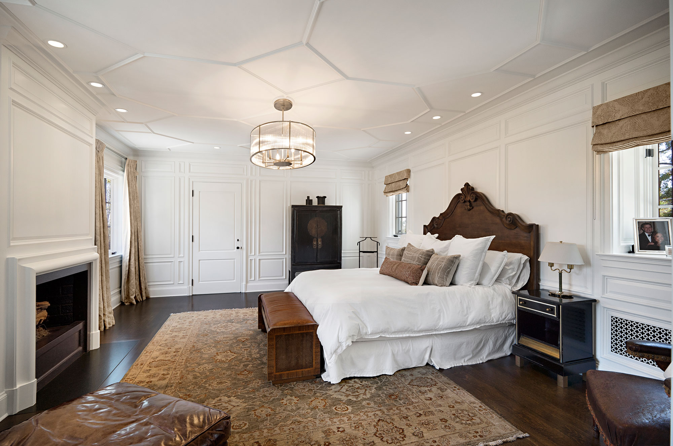
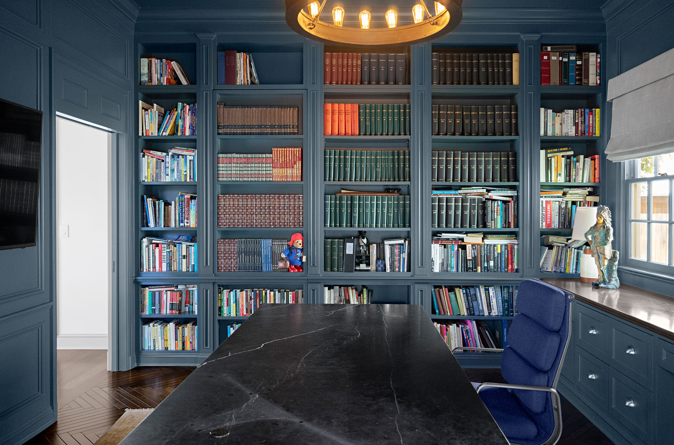
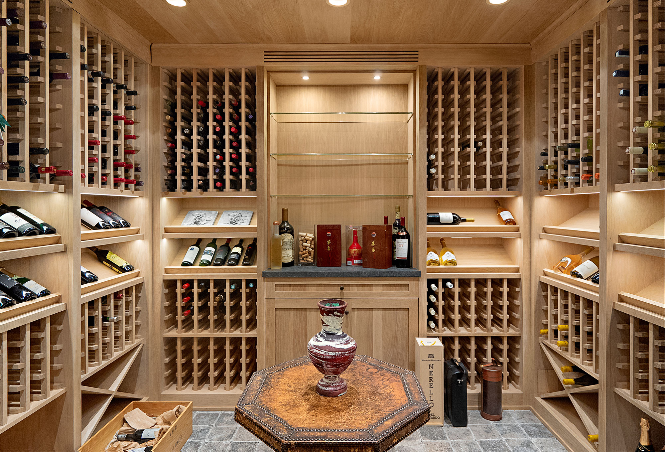

Colonial
Brentwood
The colonial Brentwood project was designed as a remodel addition to an existing home. The street elevation sloped down across the width of the property, and therefore, the existing structure stepped down laterally with the slope of the site. One of the major improvements of the project was to raise and lower floor levels in order to reduce the number of steps within the house.
On the exterior of the building, we introduced an entry colonnade which bridges the connection of the stepping facade planes. The architectural style of the building was detailed in a Paul Williams inspired vocabulary, with white painted brick facades, a colonial colonnade, and interior classical moldings.
The exterior paving was made with the use of concrete bricks. The bricks were an element that ties the homeowner’s past life significant experience in China, where concrete bricks are prevalent. The paving patterns were made in herringbone in order to connect the materiality with the architectural style.

