English Country
Bel Air
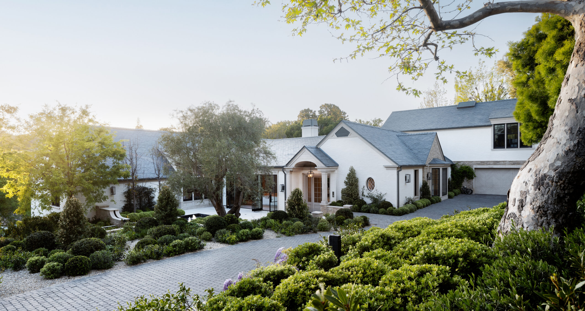
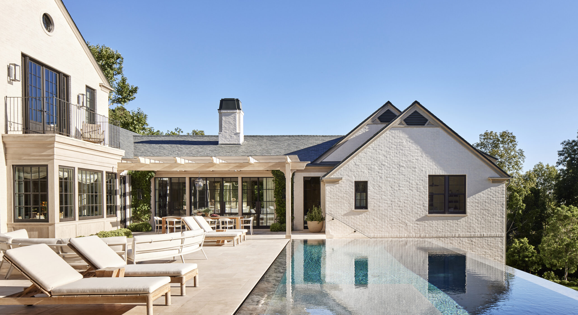
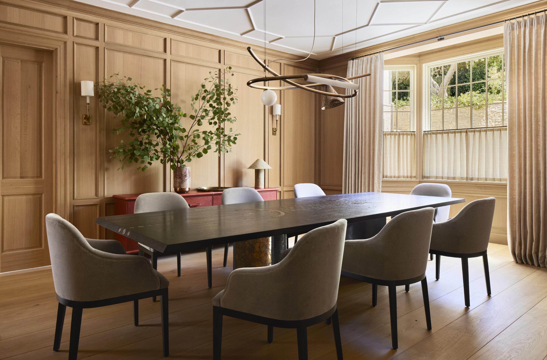
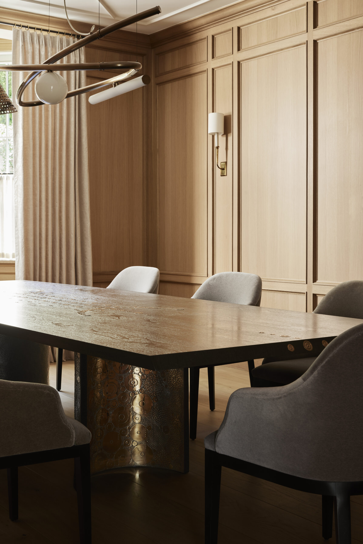
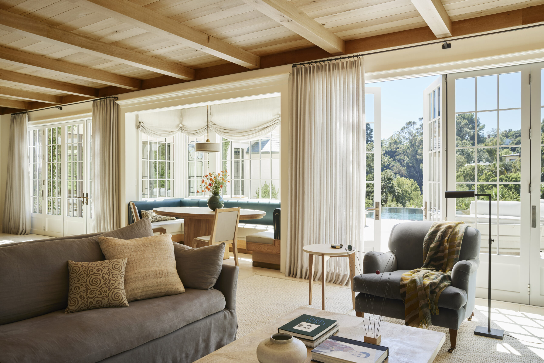
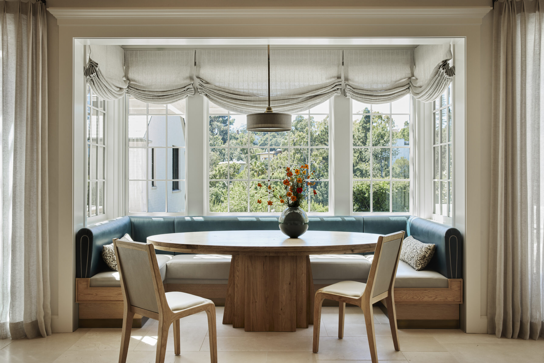
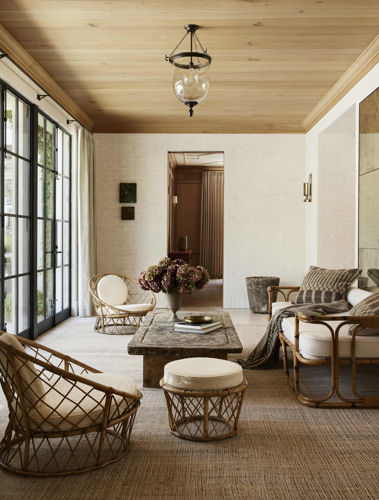
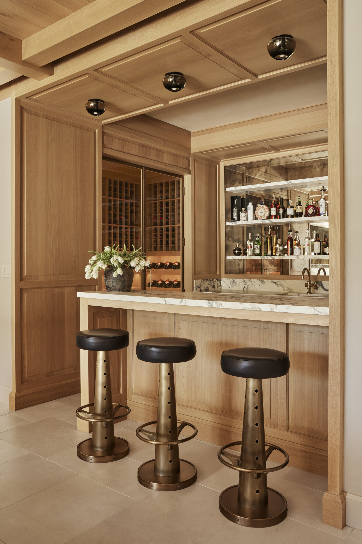
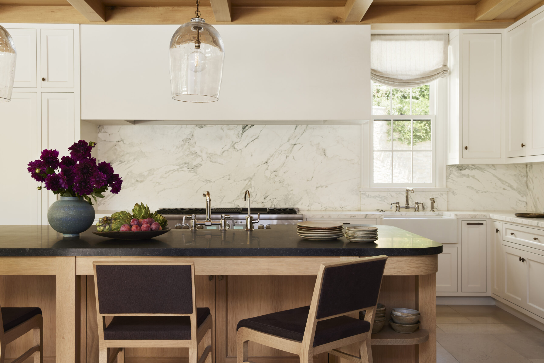
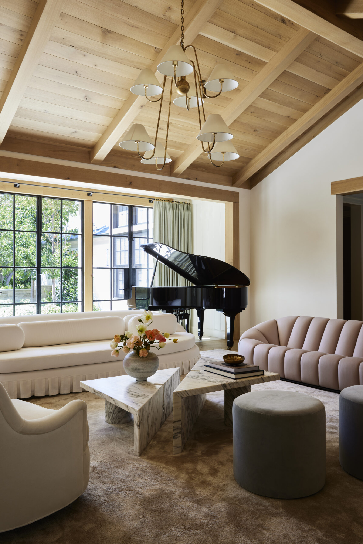
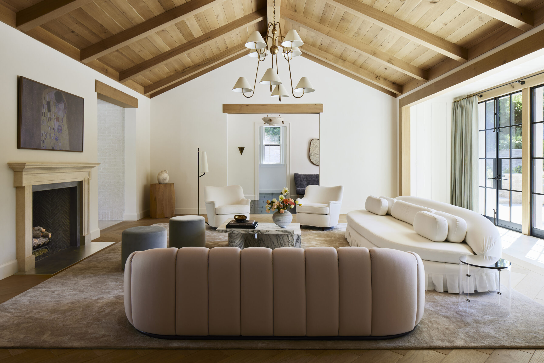
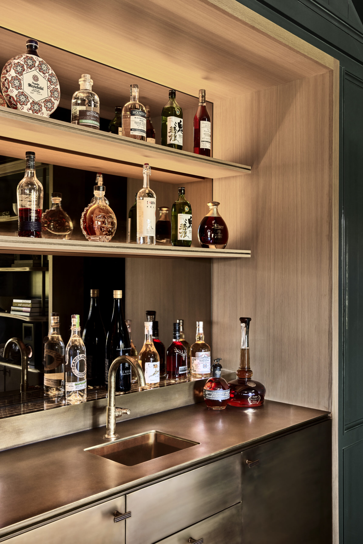
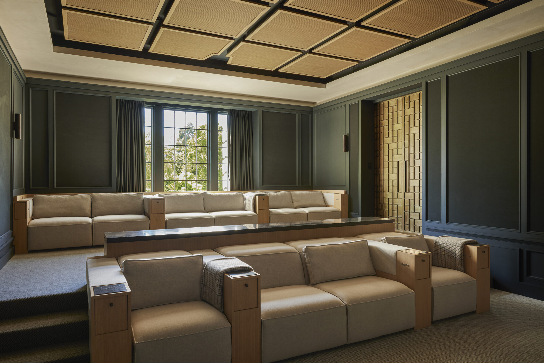
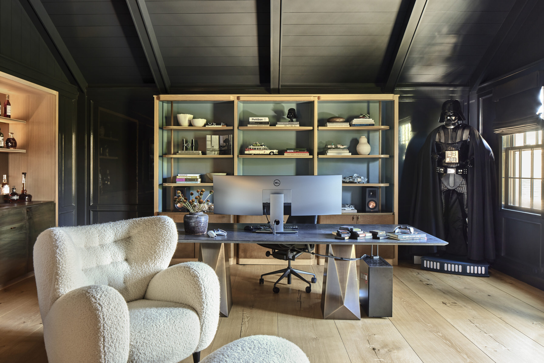
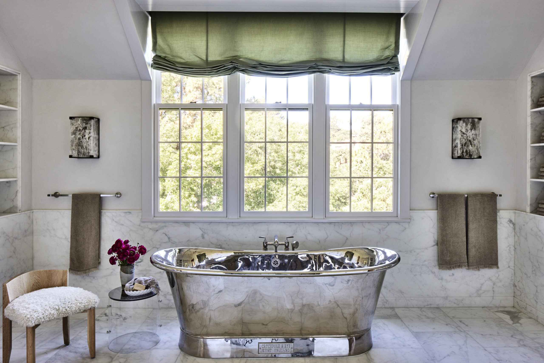
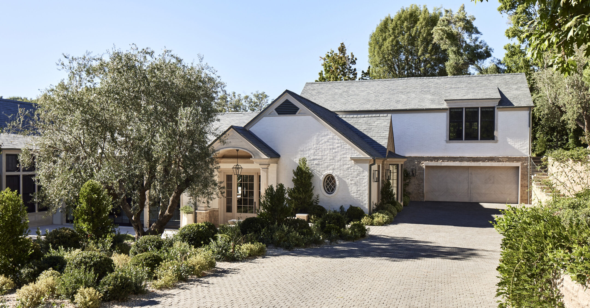
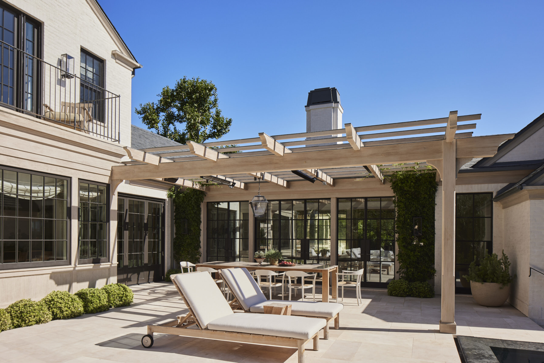
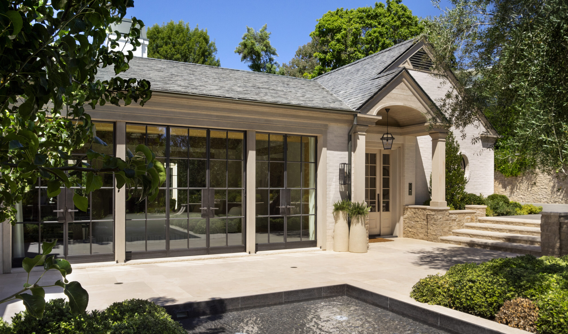
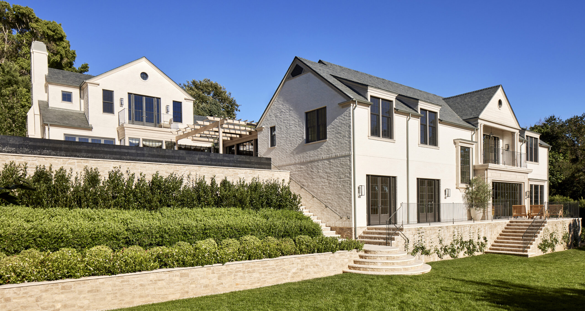
English Country
Bel Air
The Bentley residence serves as a study in the integration of traditional massing with contemporary living, resulting in a design that feels current, cohesive, and regionally responsive. Large modern estates often lose the charm inherent in mid-century and modern architecture due to their size, making them less appealing when built on a grand scale. This lack of charm in large-scale modern residential architecture significantly contributes to the continued desirability of traditional homes. The design of this project defined our vocabulary and conception of how to marry traditional architecture with contemporary living.
The design layout follows an H-shape which increases the proximity from every space to an exterior glazed surface. The proximity of the glazing contributes to the illumination of the home with an abundant natural light and provides visibility to the gardens and canyon views beyond. The core of the plan is anchored by the living room and conservatory, both of which extend out to the terraces and gardens. The Living room engages the entry court with its Irish blue stone pond beyond, while the conservatory expands towards the Adriatic marble-paved terrace and the zero-edge infinity pool.
The ground plain of the home was leveled out of a demanding vertical topography, to allow for the daily life programmatic functions to be on a single story. The entry level of the home from the driveway to the living spaces, kitchen and bedrooms, are all at one level, while the lower story houses the guest suites and entertainment spaces of the lounge, bar and screening room. At the upper level of the home, with commanding views of the lot, are the home’s Gym and the owner’s study, where he develops his creations.
The exterior façade of the building is clad in white plastered brick and natural bed limestone. The three-story structure has a humble approach with a swooping basalt cobble driveway, leading to an entry court shaded by an antique olive tree.

